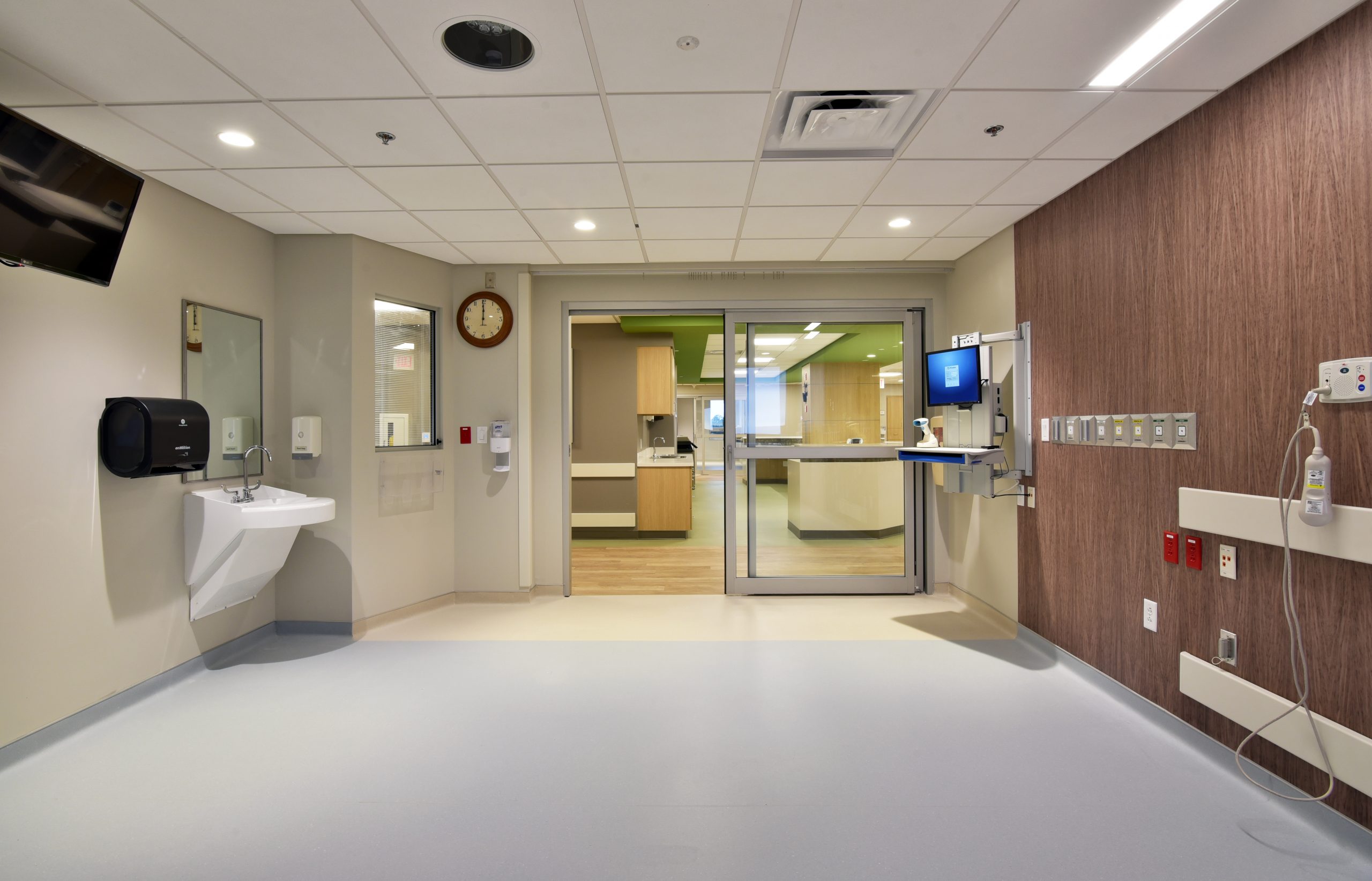

Renovations to the 7th Floor of the “T” Wing included creating 10 private COVID ICU rooms in the 9,200 sq. ft. footprint. Each room was designed with duplicate med-gas connections to allow each unit to run a ventilator and a dialysis machine. The large rooms allow for a family seating/sleeping area and each room has a private toilet room with a handwash sink. The entire suite is fed by a state-of-the-art energy-saving HVAC system that includes a dedicated exhaust unit that transfers tempered exhaust air back to the rooftop air handler via a glycol loop. Other areas in this suite include a new Nurse’s Station, Med Room, Clean Supply Room, Soiled Utility Room, & office space for the Unit Director and Doctor’s Dictation area.