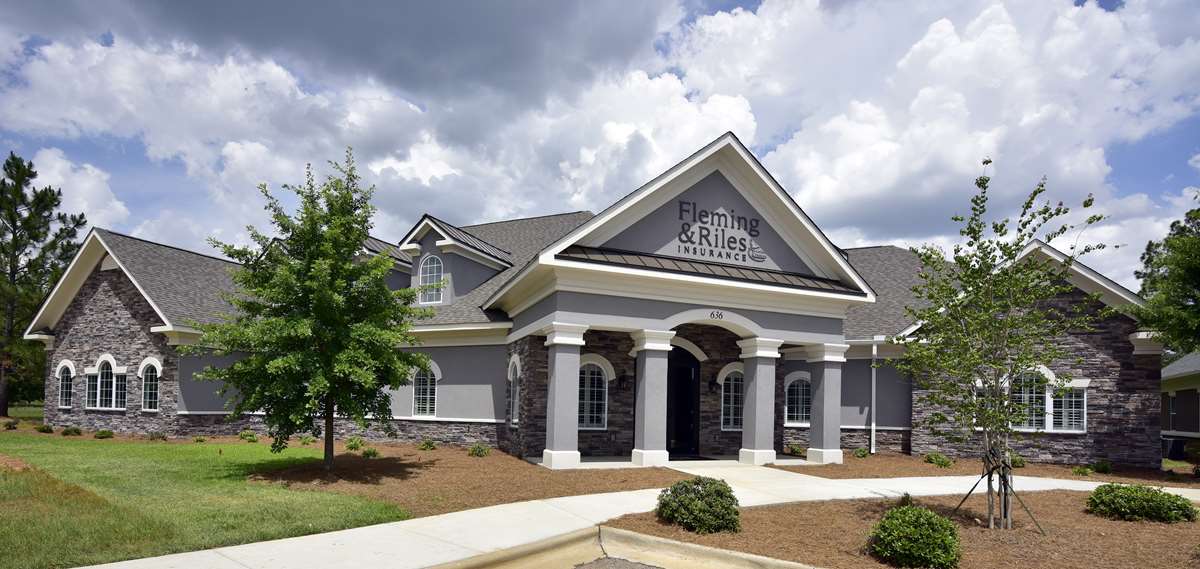

The building is comprised of 7,230 sq. ft. with an additional 2,890 sq. ft. of unfinished space on the second floor. The structure is a wood framed office building with engineered wood trusses. 1st floor layout includes 25 offices, 1 large conference room, work room, business hub, break room, gang restrooms and 2 single restrooms.
Interior finishes include a mixture of plastic laminate and wood stained casework, painted walls, wood crown, chair rail, and base in select locations, and interior windows at the perimeter offices. Flooring includes luxury vinyl plank, vinyl composite tile, and carpet squares.
Exterior finishes include EIFS with stone below the water table and the roofing materials used are a mixture of asphalt shingles and metal roof panels.