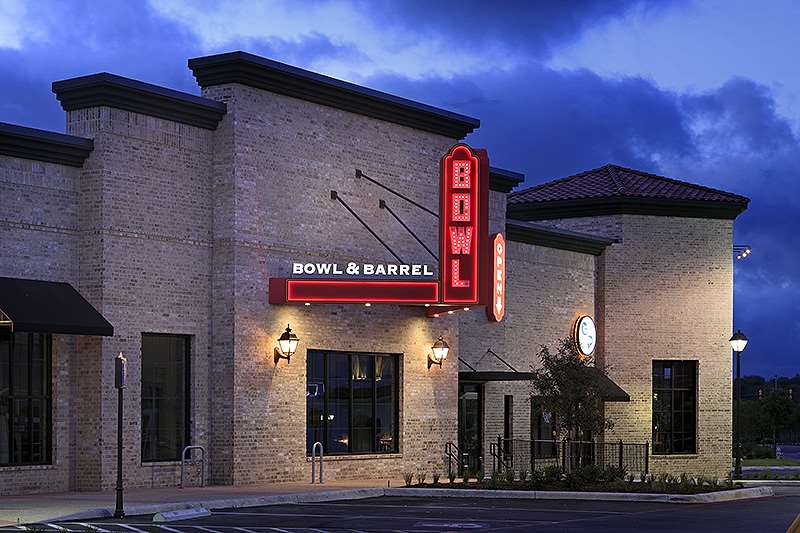

One step inside and you will see that Bowl & Barrel is not your typical bowling alley. This 15,837 SF project consisted of 15 Bowling Lanes, 2 Bars, and a restaurant in an old warehouse type setting. The interior was finished out with exposed wood trusses and whitewash bricked walls. Steel was used to construct custom entrance doors and interior windows. Reclaimed barn wood was used to make the bars and ceilings. The flooring is a mixture of ceramic tile, wood, carpet, and exposed slab. There is also a 1,713 SF covered patio that used reclaimed barn wood to create slat railing. Roll down vinyl screens, ceiling fans, and gas heaters were installed to shield off mother nature when need be.